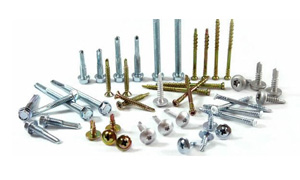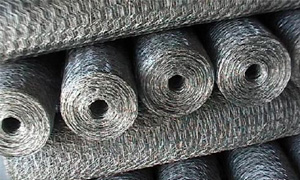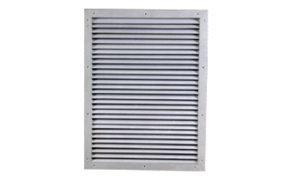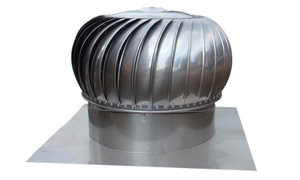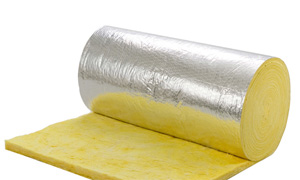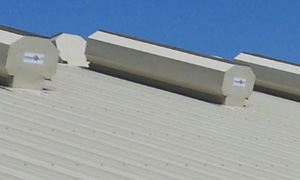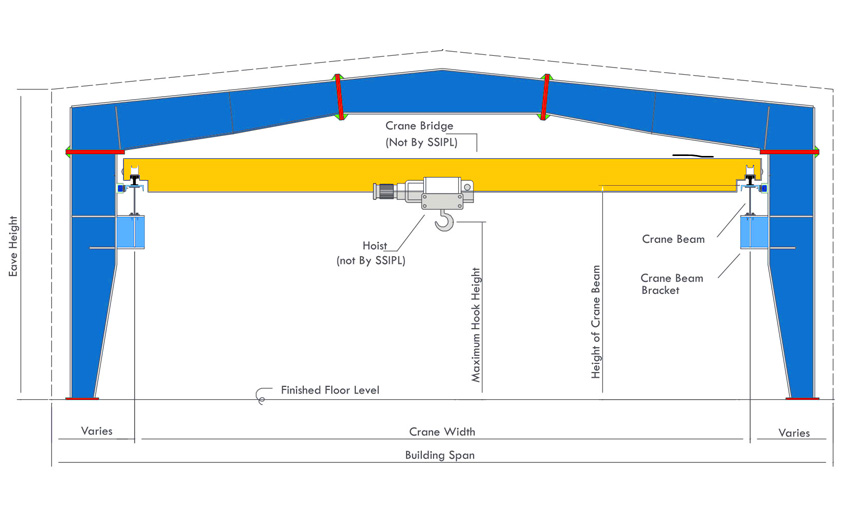
Cranes
When Crane System is required, Supreme PEB supply includes Columns, Rafters, Brackets, Crane runway beams & lateral tie that support crane system. SSIPL request customer to provide complete crane information from crane manufacturer in order to design & estimate crane buildings.
- Alignment of crane beams is very important, the centres of the crane beam webs should be equal to the centres of the crane wheels, with maximum tolerance. Alignment is achieved by setting each end of the beam to the correct dimension and stretching a line from end to end, alternately, a theodolite can be used if available.
- The crane beam brackets have slotted holes to assist in ease of alignment, if the building has been carefully plumbed, adjustment will be minimal. During alignment install the “T” brackets and shim plates, and install the angle braces form column to beam. Finally once alignment is confirmed, the bolts are fully tightened.

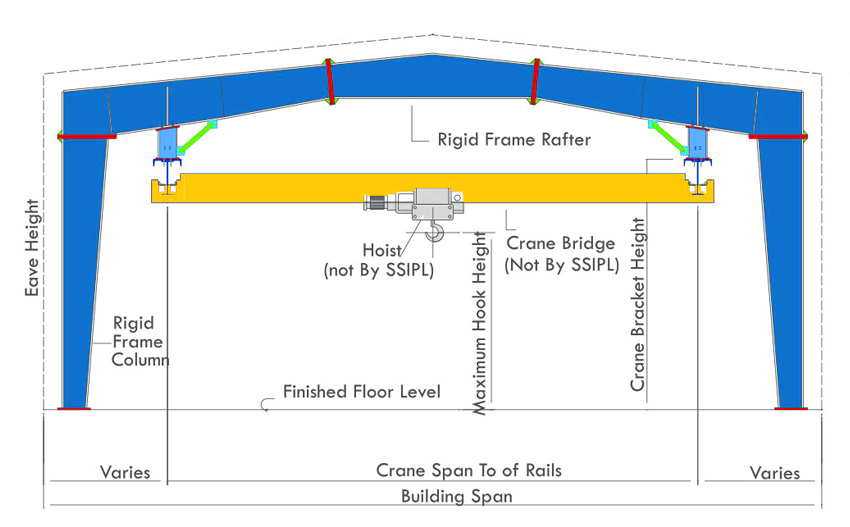
UNDERHUNG CRANE
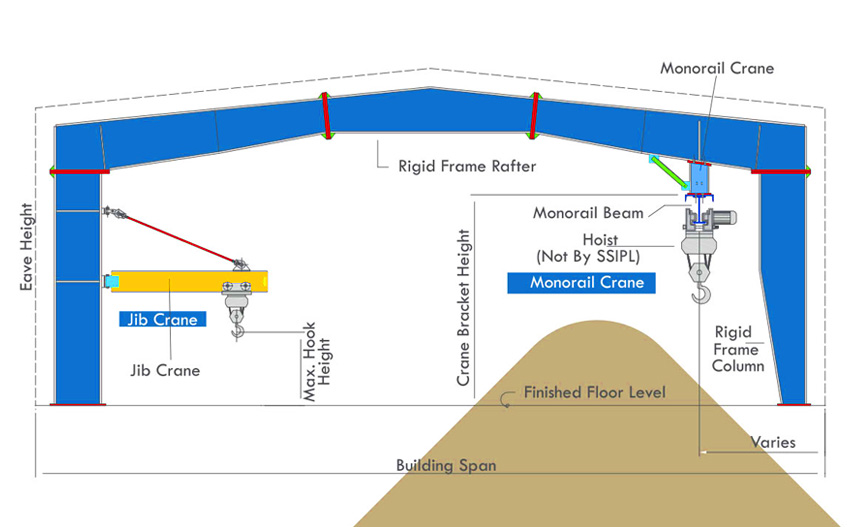
JIB CRANE AND MONORAIL CRANE
Mezzanine
Intermediate mezzanine floors are possible in metal buildings. Mezzanine floors can be provided in complete or partial area in and storage. mezzanine floor consists of steel decks, supported by joists framed to the mezzanine beams. Mezzanine main beams normally runs across the width of the building and are located under the main rafters while joists run parallel to the length of the building, the top flange of the joist fit perfectly below the top flange of the mezzanine beam. The economy of the mezzanine floor is affected by the applied load and support column spacing. Multilevel equipment platforms, catwalks, staircase etc. can be accommodated, if complete data is available.
- The Mezzanines are erected with the main frames, generally prior to sheeting.
- The mezzanines beams are first installed by connecting to the columns with clips and high strength bolts.
- The joists are then placed between the beams and connected with clips and mild steel bolts. An edge angle is then screwed at the perimeter of the mezzanine area, prior to laying and screwing the decking panels.
- The decking panels re attached by 32mm self drilling fasteners without washers. Openings for stairs and penetrations are framed before fixing the concrete reinforcement.
- It is important to advise the concreting crew about placement of concrete, particularly if a pump is to be used. The concrete should be evenly spread, concentrated piles of wet concrete could cause deflection in joists of decking.

Sheeting & Cladding
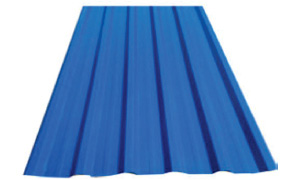
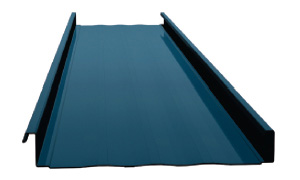
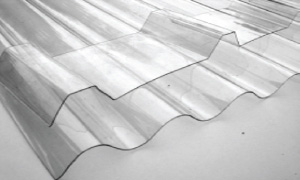
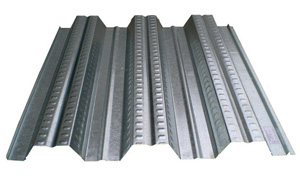
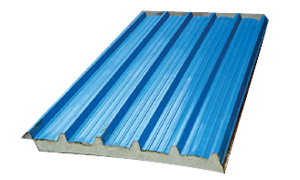
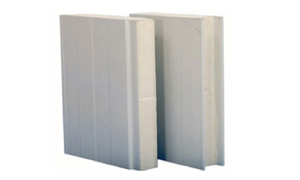
Building Accessories
